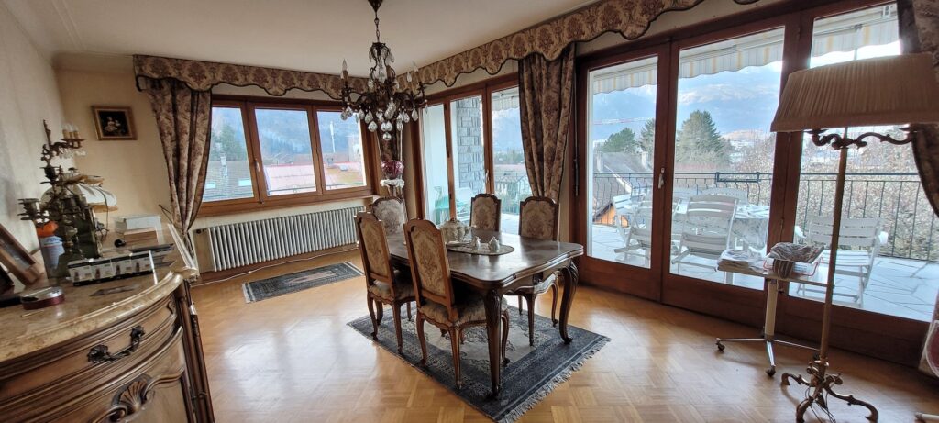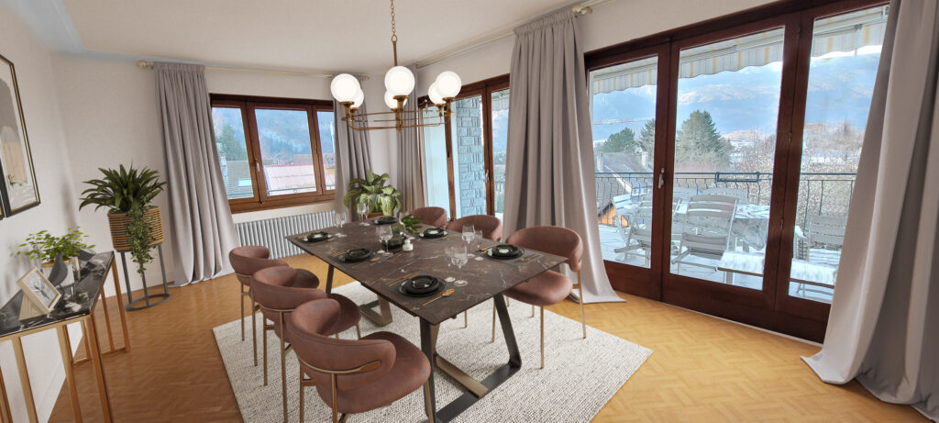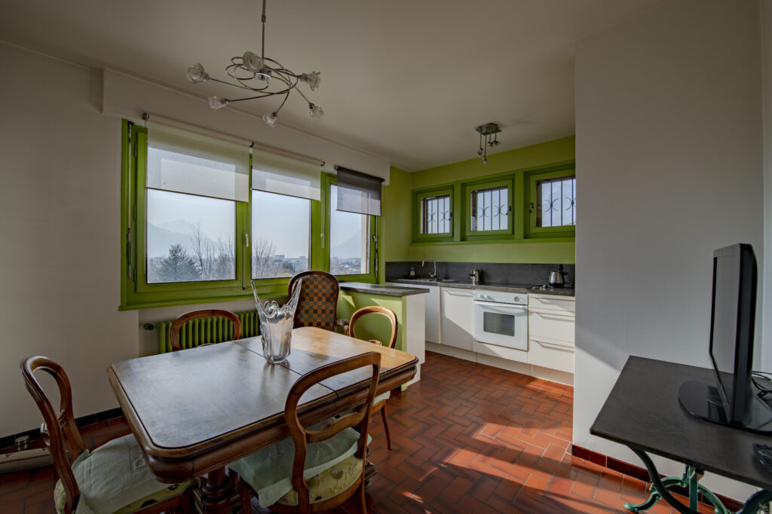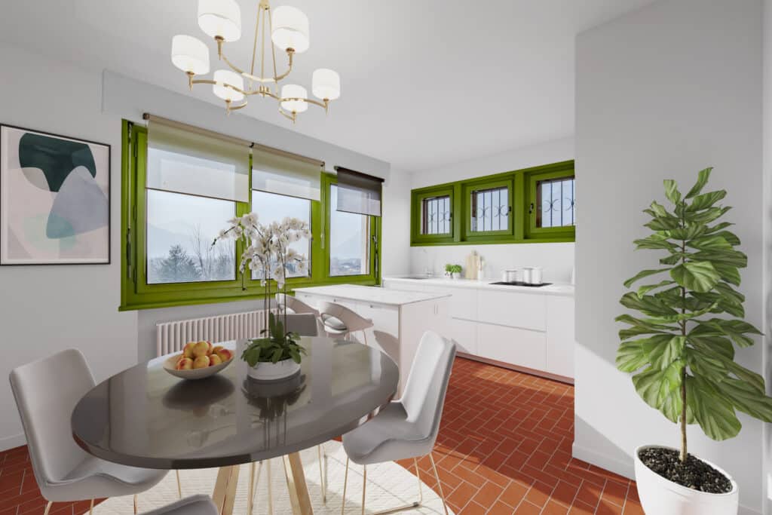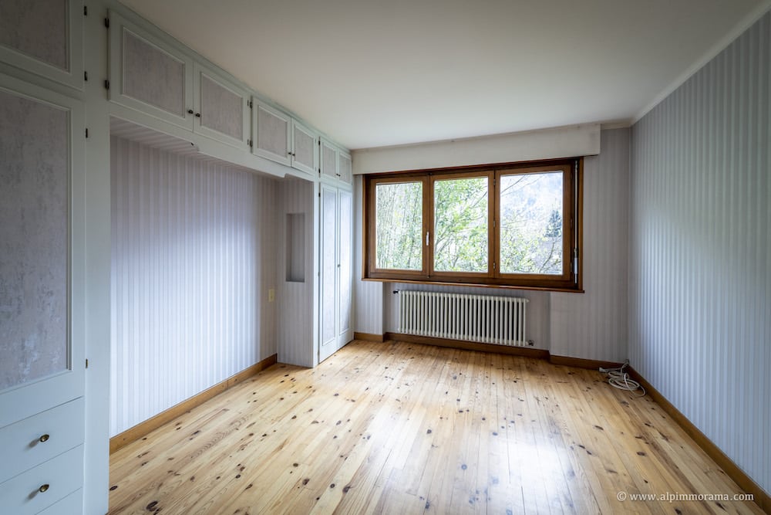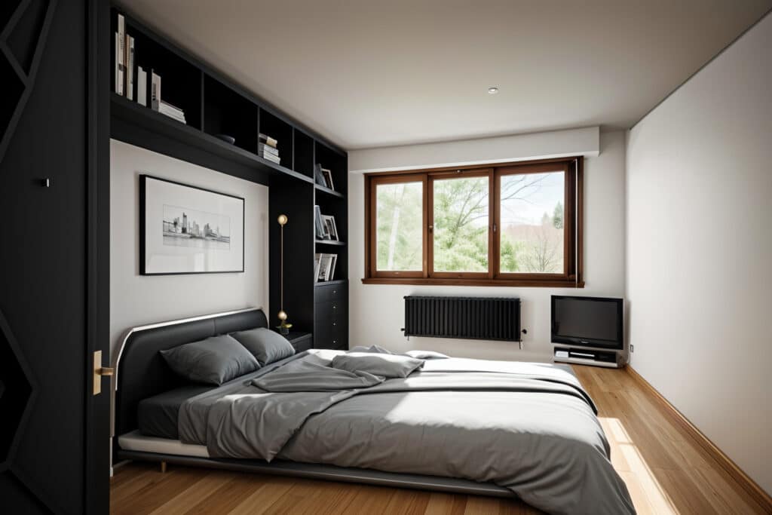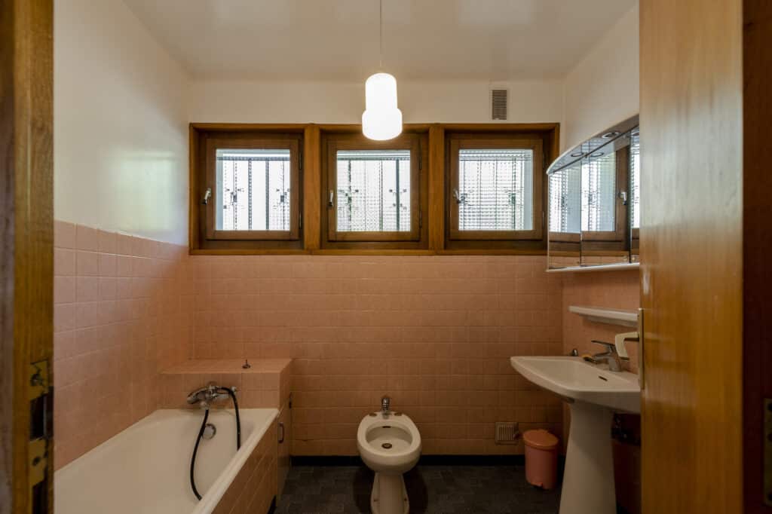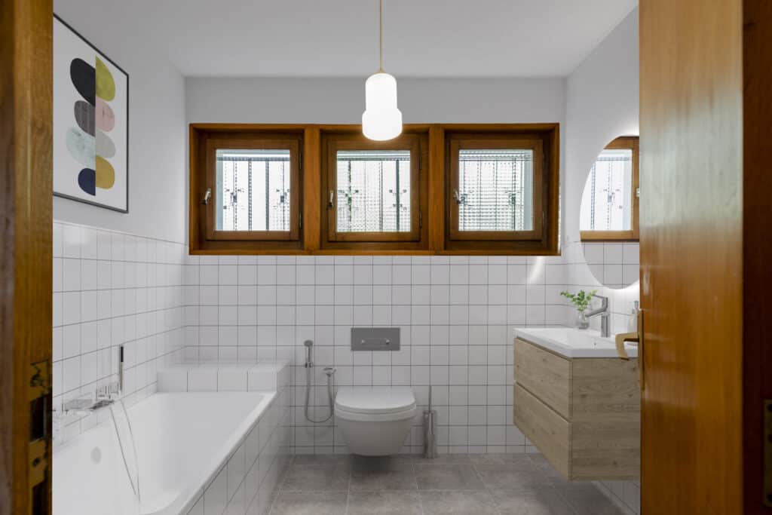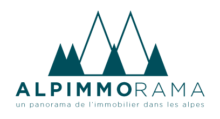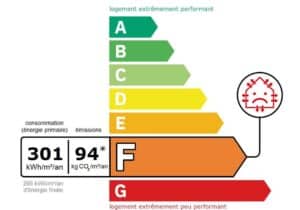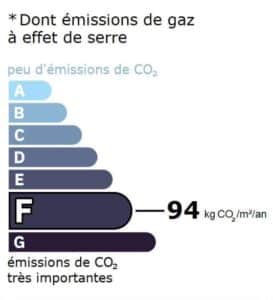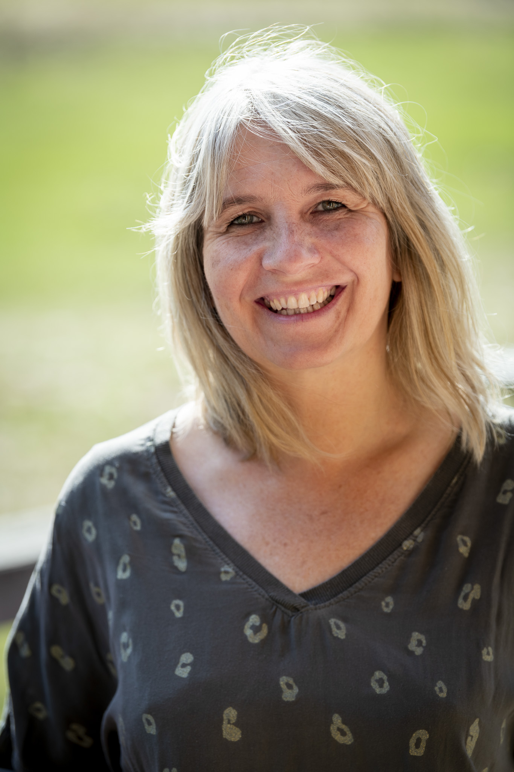Villa Magnolia for sale in Cluses
Arve Valley
Public price : 430 000 €
Fees paid by vendor
DESCRIPTION
🏡 Discover Villa Magnolia, a rare property in the heart of the sought-after Noiret district of Cluses!
Do you dream of space, light and uninterrupted mountain views? Villa Magnolia, built in the 70s, is waiting for you in one of the most sought-after areas of Cluses!
Comprising two flats that can be combined to form one large family property, this villa offers 150 m² of living space plus a vast basement of more than 65 m².
The villa enjoys maximum sunshine and panoramic views of the surrounding mountains.
The ground floor offers :
A tiled double garage
A large office ideal for teleworking
A wine cellar
A technical room
A clearing with a wash-house
On the 1st level, discover :
The first flat is accessed by a marble staircase
An entrance
A separate kitchen in ‘pepsie’ colour
A bright dining room opening onto a large terrace with views
Two beautiful bedrooms, a bathroom and a separate toilet complete this flat.
The 2ᵉ level will seduce you with:
A perfect flat for renting out or as a family home
A spacious, light-filled 45 m² living room
One bedroom with fitted wardrobe, adjoining dressing room, bathroom with WC
A sleeping area for an extra bed
A small east-facing balcony
Some modernisation and insulation work is required to bring out the full potential of this property.
The good news is that the villa is equipped with a recent oil-fired boiler, and its south-facing position ensures natural warmth and low heating costs (annual consumption of around 2,500 litres).
Close to all amenities (shops, schools, hospital, etc.), Villa Magnolia combines quality of life, an ideal location and development potential.
Don't miss out on this rare opportunity!
Contact us today to arrange a visit and find out more about your future property project.
href= "http://www.georisques.gouv.fr/ ">www.georisques.gouv.fr
DETAILS
Habitable area : around 160 m²
Surface of the land :1509 m²
Bedooms : 3 + alcove
Bathrooms :2
Toilet : 2
Heating : oil-fired (boiler replaced 5 years ago)
Built:1968
Property tax: €1,373
WHAT WE LOVE
Large terrace with unobstructed and sunny view
Rental income from the 2nd floor flat
Possibility of combining the 2 flats to create a spacious family villa
Close to all amenities
DIAGNOSTICS
LOCATION
Closest shop : 400 m
7 minutes by car from the A40 motorway
Ski bus stop : 350 m
Closest school 2 minutes by car
Here are some digital home staging ideas for flat 1
